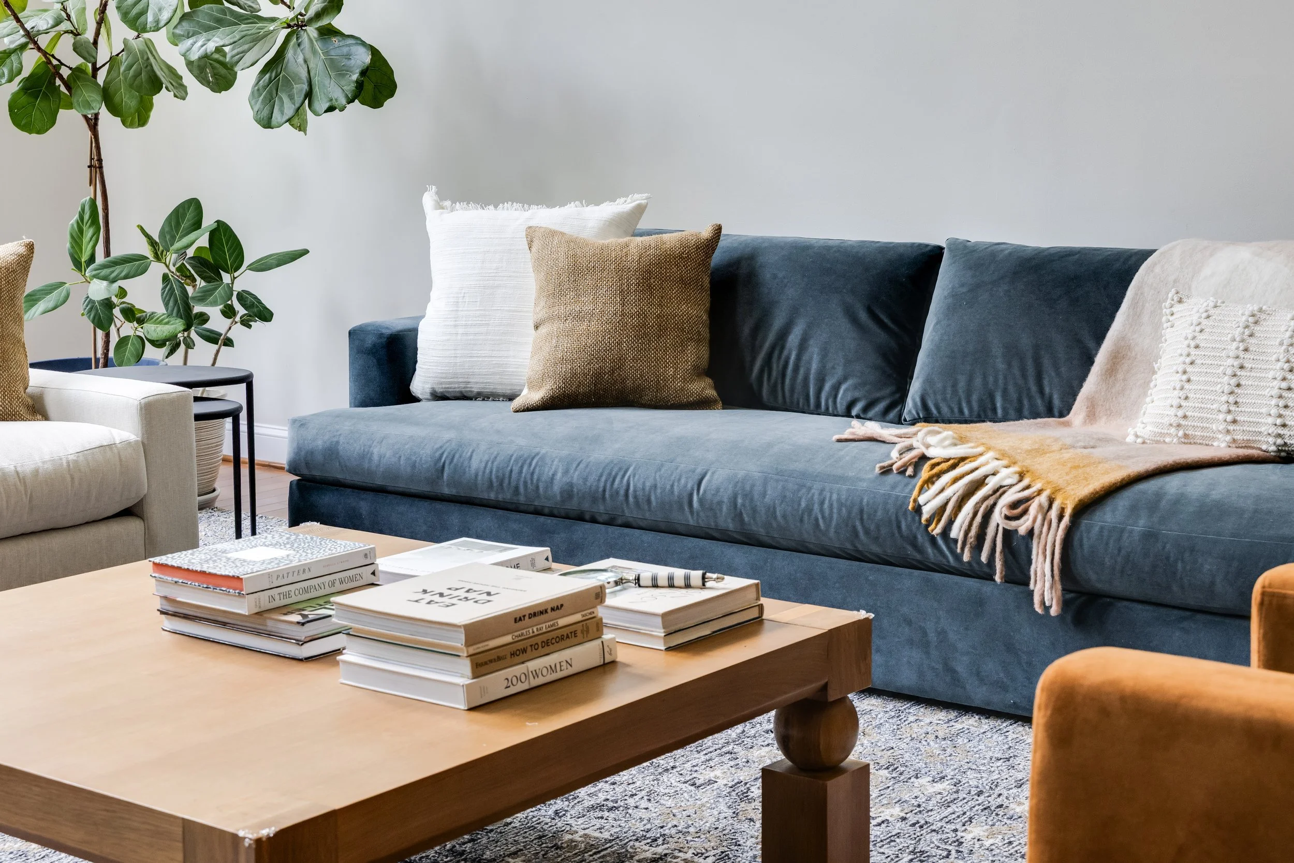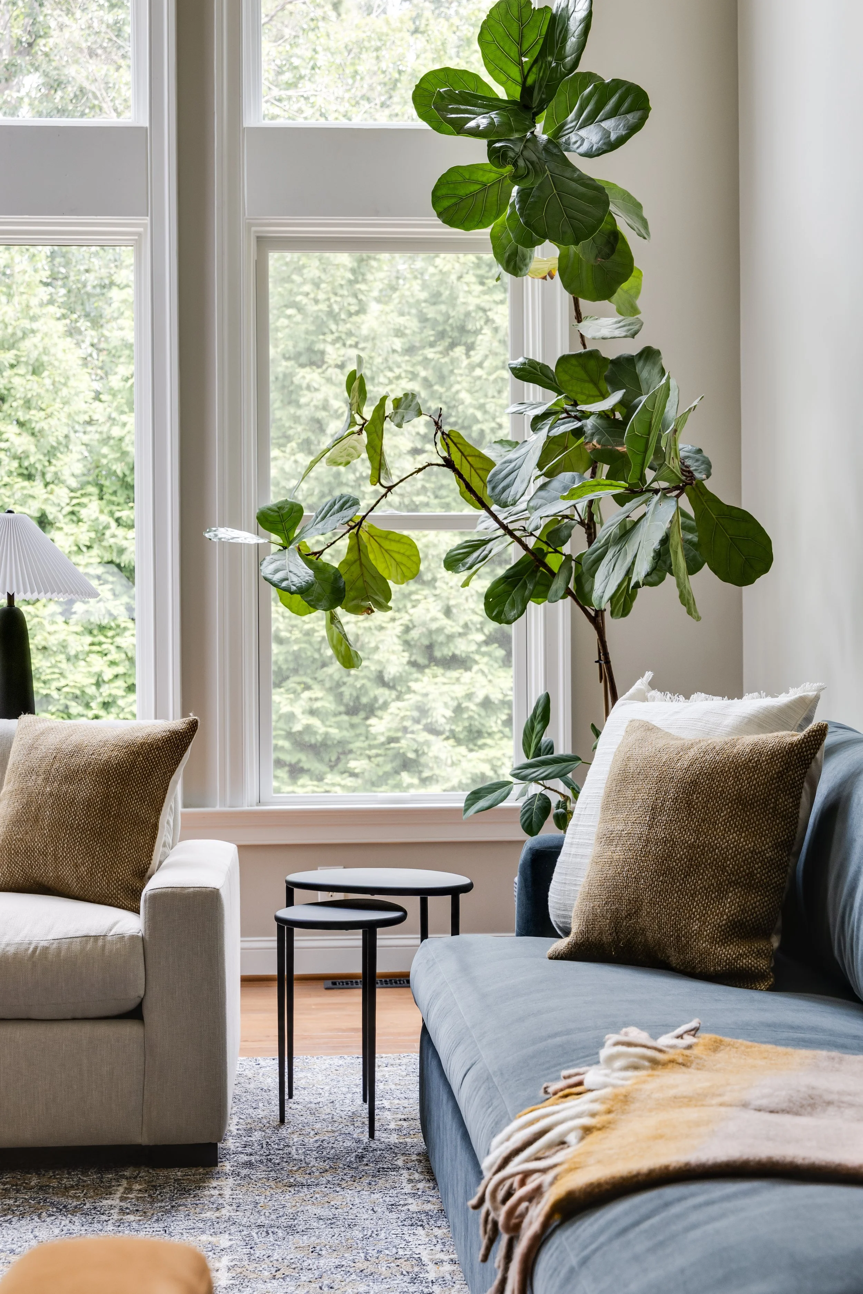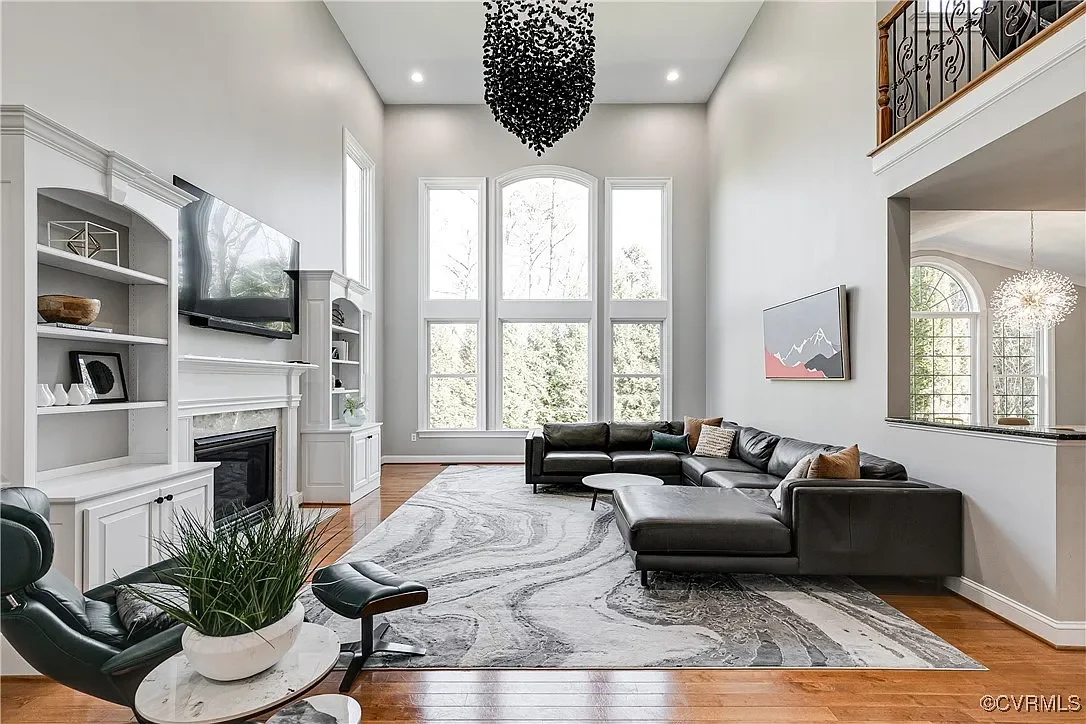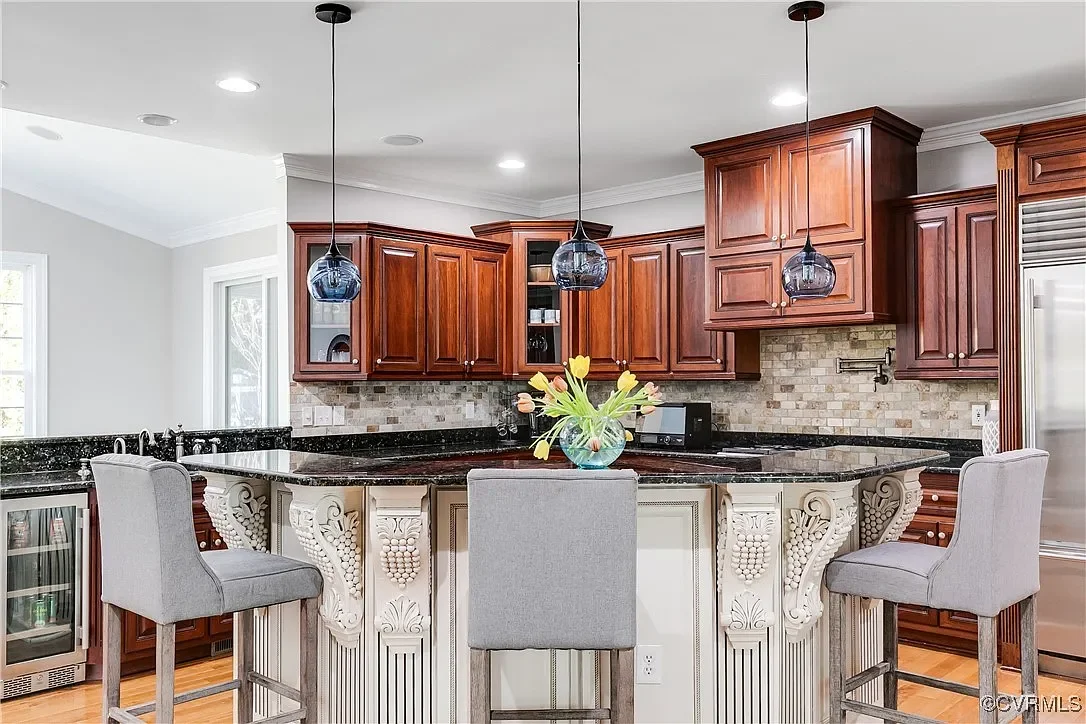SLEEPY HOLLOW MANOR
Thoughtful Modern Upgrades
This 8,000 square foot residence, originally built in 2007, offered beautiful bones and quality finishes—but the ornate details and dated palette kept it from feeling fresh and livable for a modern family. Our goal was to preserve the home’s craftsmanship while making strategic design updates that would completely transform its look and functionality.

LIVING ROOM TRANSFORMATION
With soaring ceilings and abundant natural light, the living room called for depth and balance. We painted the fireplace and built-ins in a rich, moody blue to anchor the space and add contrast against the large windows. To support a busy family with three children, we curated durable yet elegant furnishings—creating a room that feels equally comfortable for family movie nights and hosting friends.
before
Kitchen Refresh
Instead of gutting the kitchen, we worked with the existing solid wood cabinetry and premium appliance package. By removing heavy ornamental details from the island, painting the cabinetry in a contemporary sage-grey, and updating the lighting, we elevated the space without unnecessary demolition. The soft, modern cabinetry color enhanced the travertine backsplash, shifting the home’s aesthetic from early 2000s Tuscan countryside to timeless sophistication.
before
The Result
By focusing on strategic upgrades over full-scale renovation, we honored the home’s existing value while bringing it seamlessly into the present day. The result is a residence that feels current, welcoming, and perfectly aligned with the family’s lifestyle.








