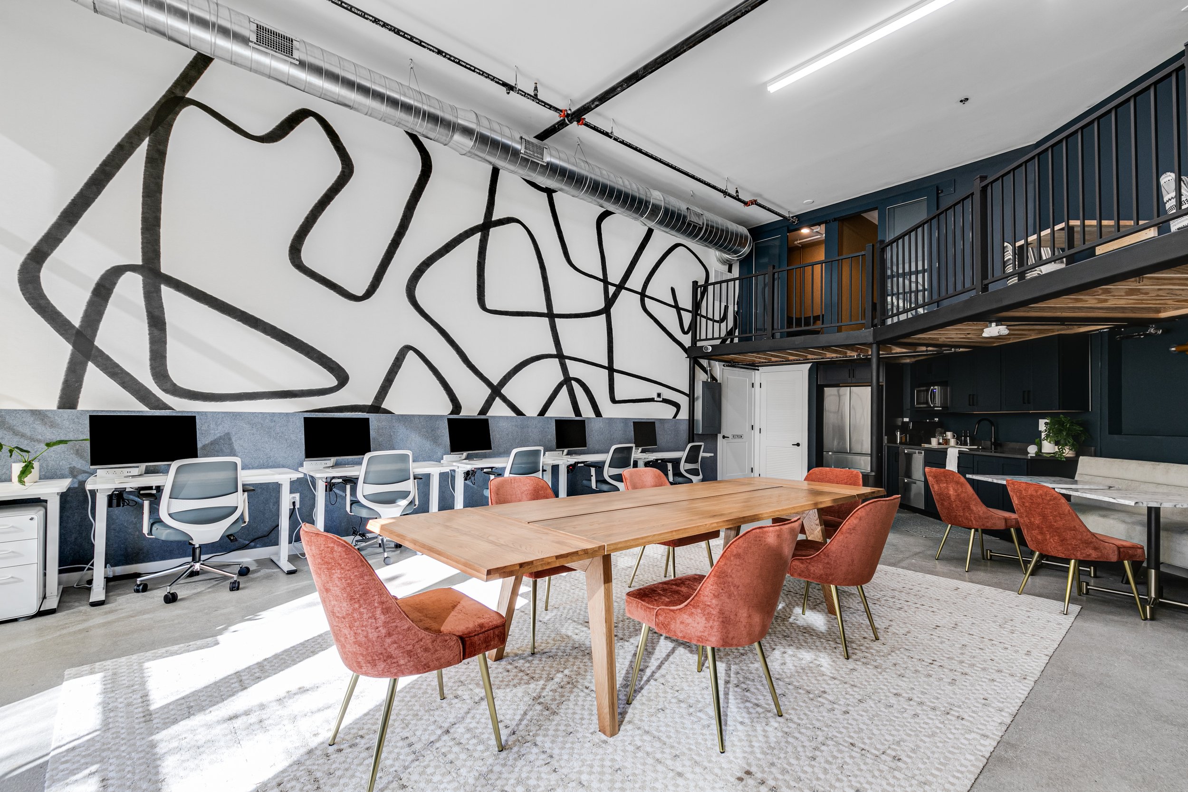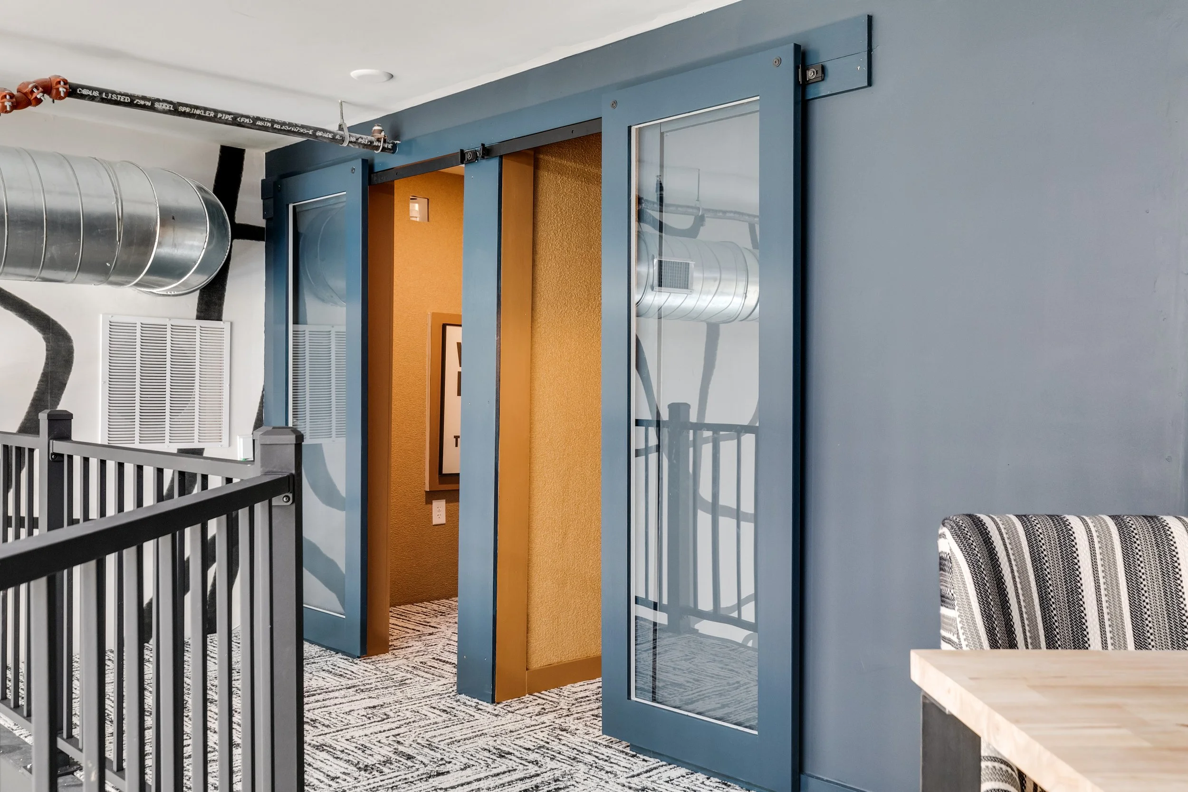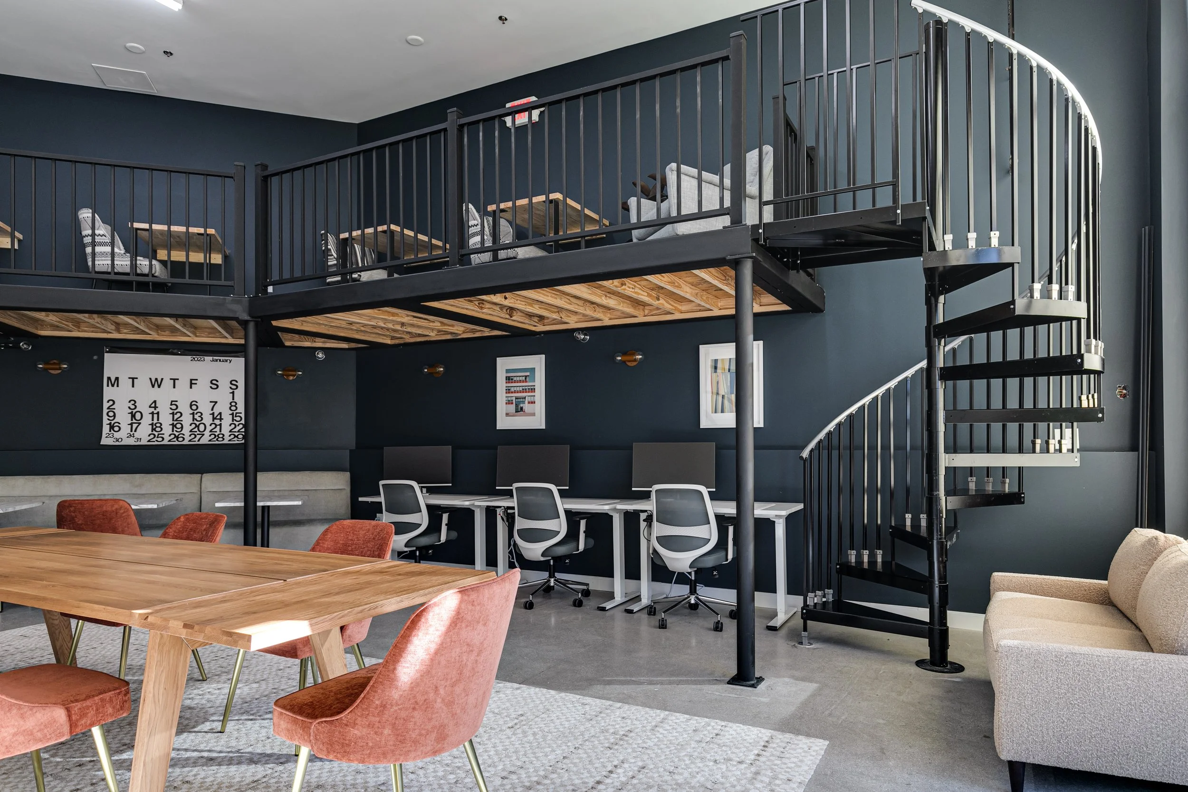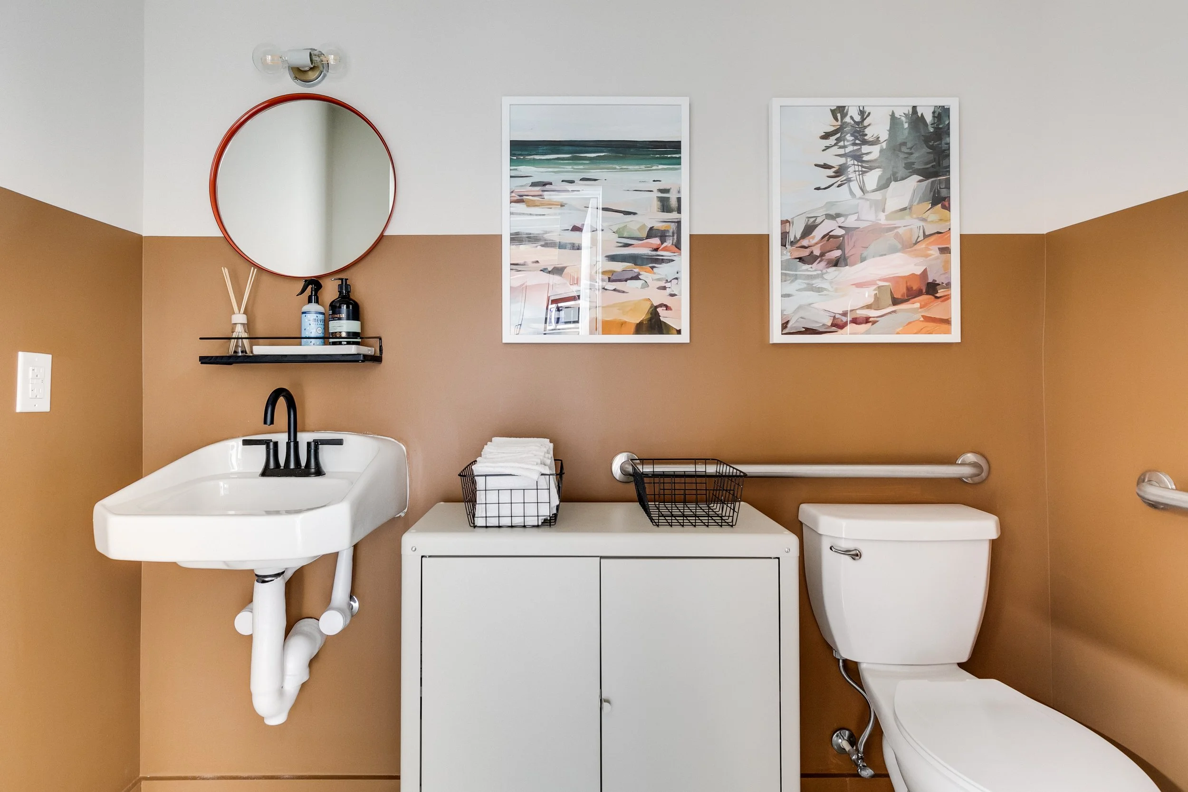Coflow co-working
At McQ & Co., we believe great design is about making every square foot work harder. For Coflow Coworking in Richmond, VA, we transformed a modest 750-square-foot footprint into a dynamic, multi-functional workplace. With 14’-7” ceilings, we maximized vertical volume by designing and installing a custom steel mezzanine, creating an additional 250 square feet that now houses two private call booths and dedicated quiet desk seating.
On the main level, our team curated a mix of ergonomic, flexible workstations—from sit-to-stand desks and a communal work table to built-in booth seating for casual meetings and lunches. We also designed a streamlined kitchenette with coffee and meal storage to support members throughout the day.
The design vision blended a coffee shop atmosphere with the function of a professional office: inviting enough to linger, but optimized for productivity. Through strategic space planning, material selection, and thoughtful furnishings, we created an environment that feels approachable, elevated, and tailored for the way people work today.
What began as a small footprint is now a warm, flexible space that balances comfort, creativity, and productivity—proof that thoughtful design can make even the most compact square footage feel expansive.






