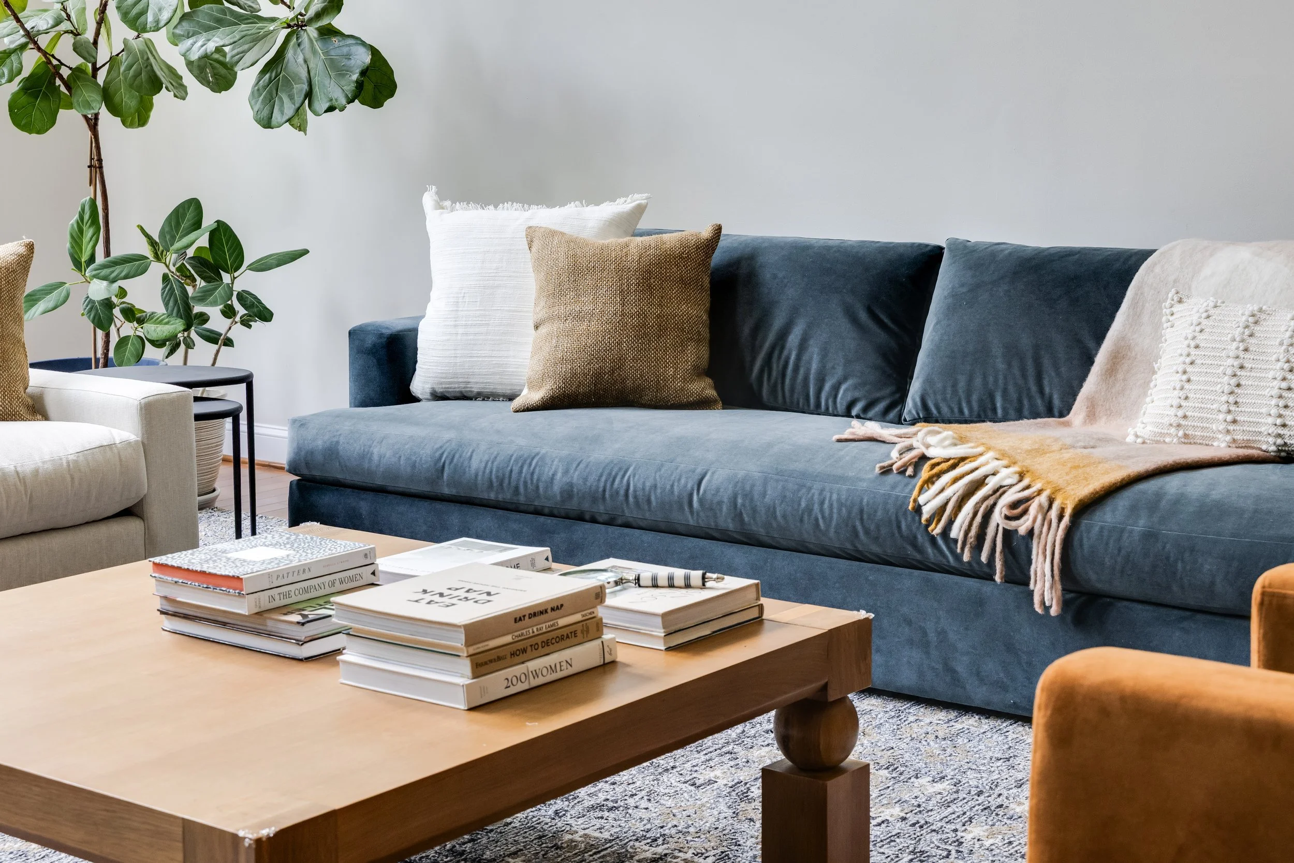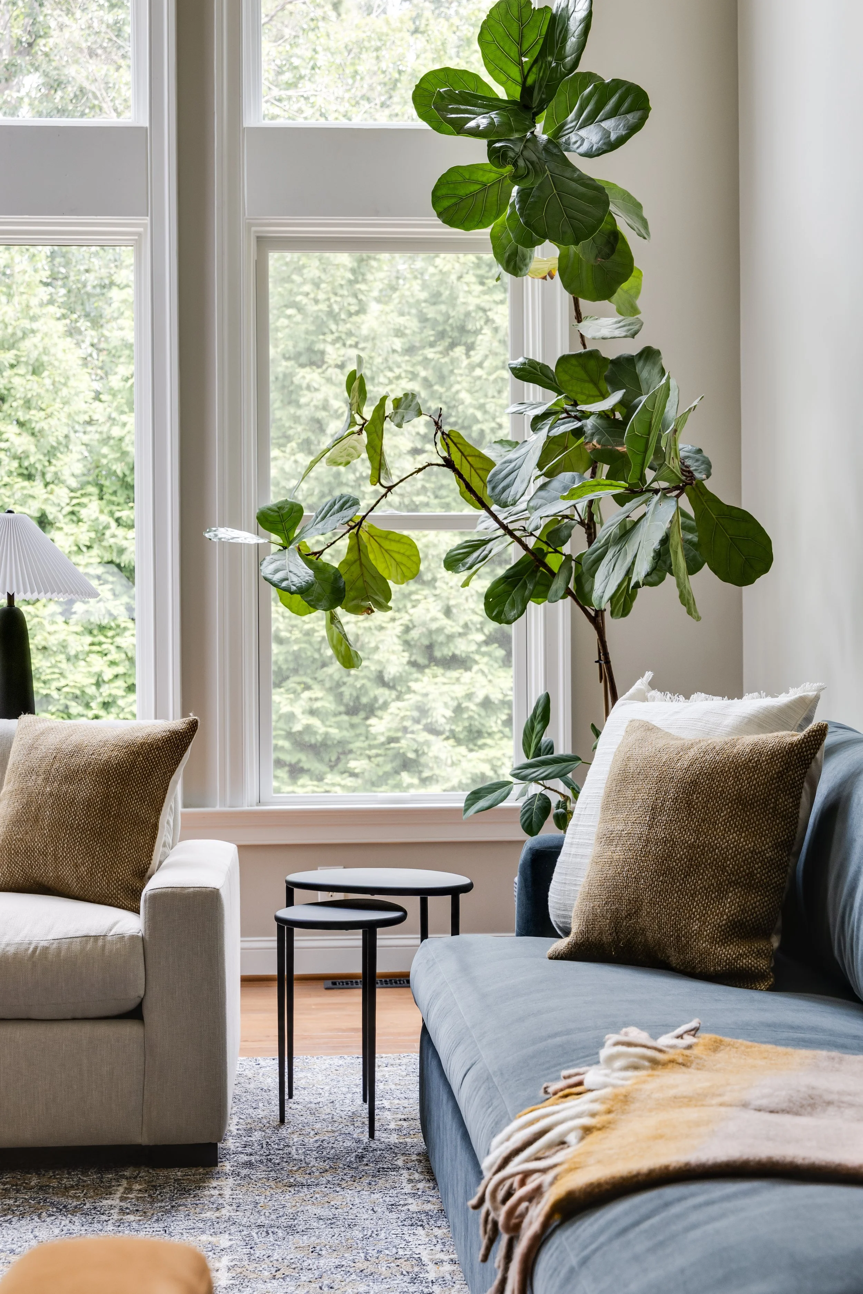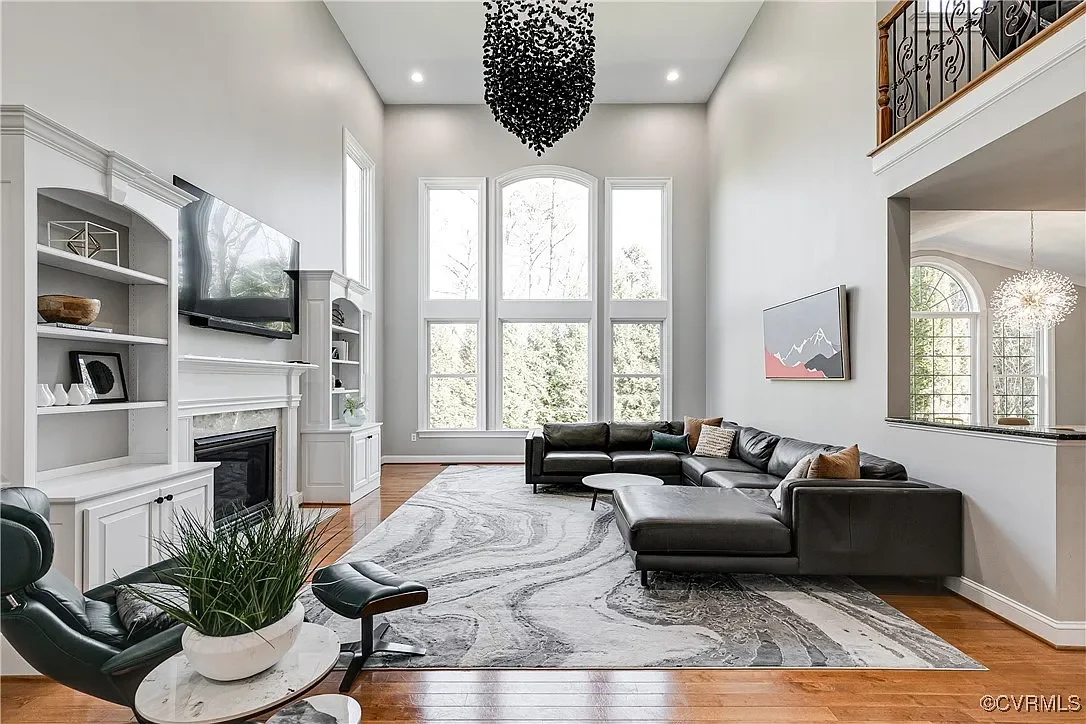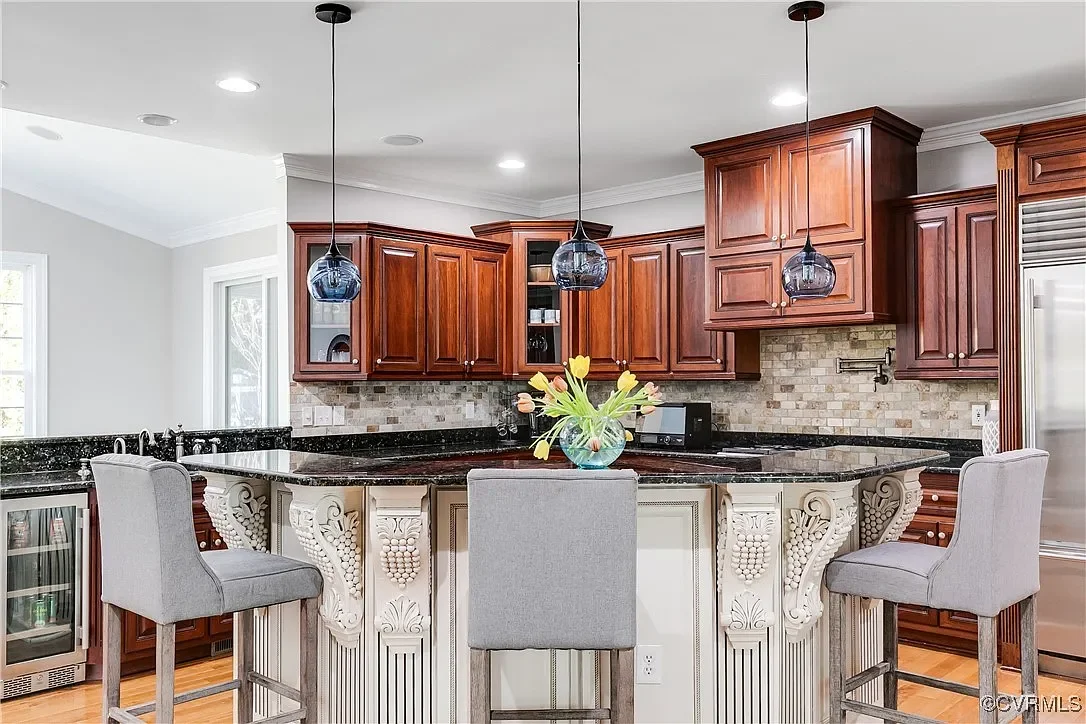SLEEPY HOLLOW MANOR
Modern Refinement for a Classic Richmond Estate
This 8,000-square-foot home in Richmond, Virginia, built in 2007, offered stunning architectural bones and quality materials—but its ornate finishes and dated palette no longer reflected the lifestyle of a modern family. McQ & Co. was brought in to provide a strategic interior design refresh that preserved the home’s craftsmanship while transforming its aesthetic and functionality for today’s living.

LIVING ROOM TRANSFORMATION
Elegant, Family-Friendly Design
With soaring ceilings and an abundance of natural light, the living room required a sense of balance and depth. We painted the fireplace and built-ins in a deep, moody blue by Farrow & Ball, creating a bold focal point that contrasts beautifully with the large windows. Durable yet elevated furnishings were selected to accommodate a family of five—offering the perfect mix of livable luxury and timeless design for everyday comfort and entertaining.
before
Kitchen Refresh
A Modern Update Without a Full Renovation
Rather than starting from scratch, we reimagined the kitchen by refinishing the solid wood cabinetry, removing heavy ornamentation, and introducing a soft sage-grey palette. These subtle yet high-impact updates modernized the space while honoring the existing craftsmanship. Updated lighting and hardware provided a contemporary edge, turning a once-dated kitchen into a sophisticated, functional hub that feels entirely new—without unnecessary demolition.
before
The Result
Strategic Design for Real-World Living
By focusing on thoughtful upgrades instead of a full renovation, we brought this Richmond home gracefully into the present while maintaining its original integrity. The result is a refined, family-friendly residence that feels warm, current, and effortlessly timeless—a true reflection of McQ & Co.’s elevated design approach.








