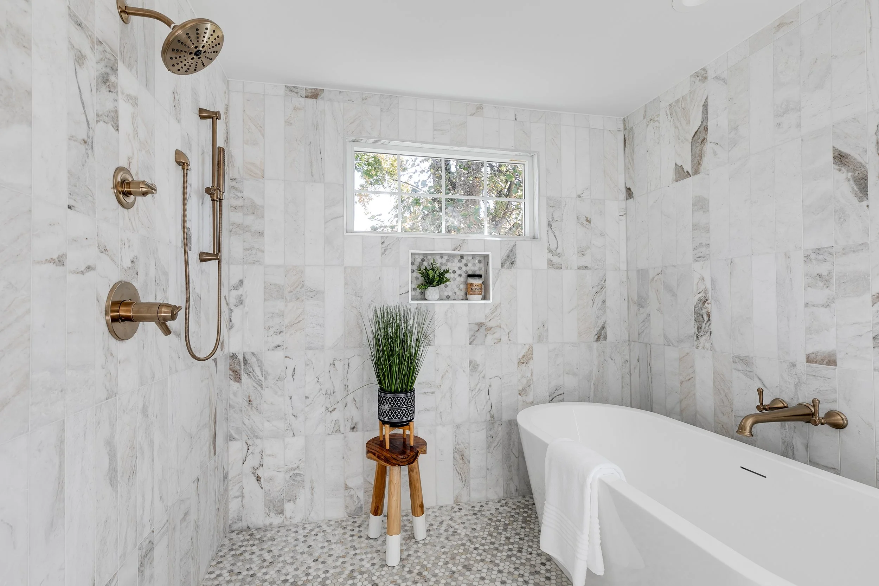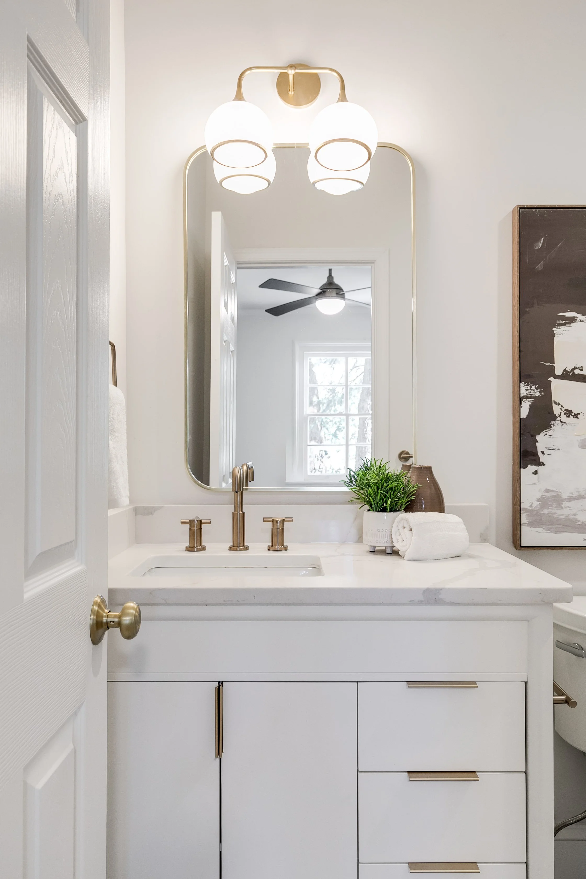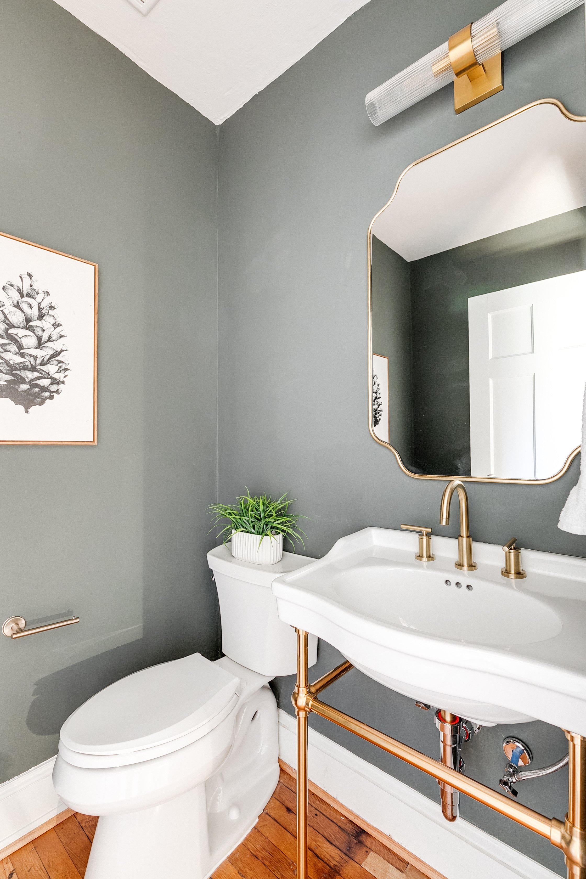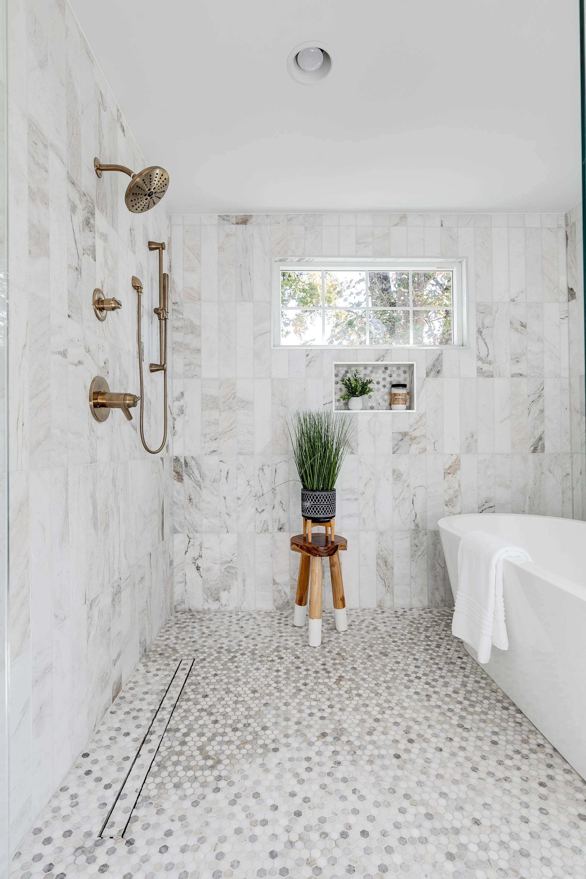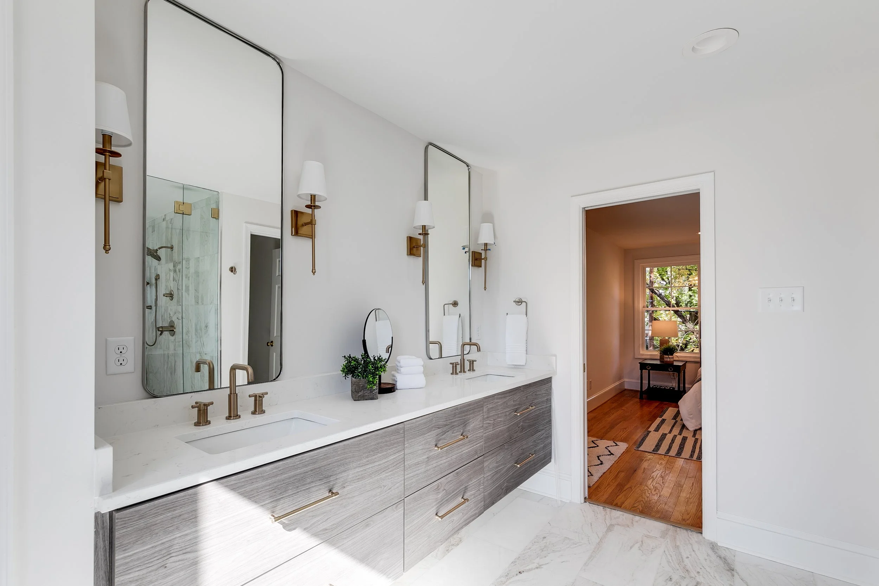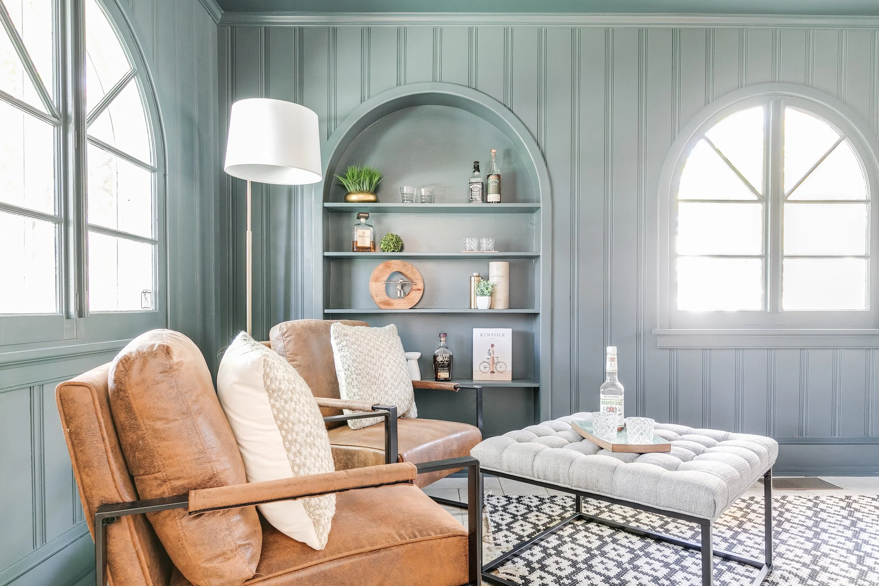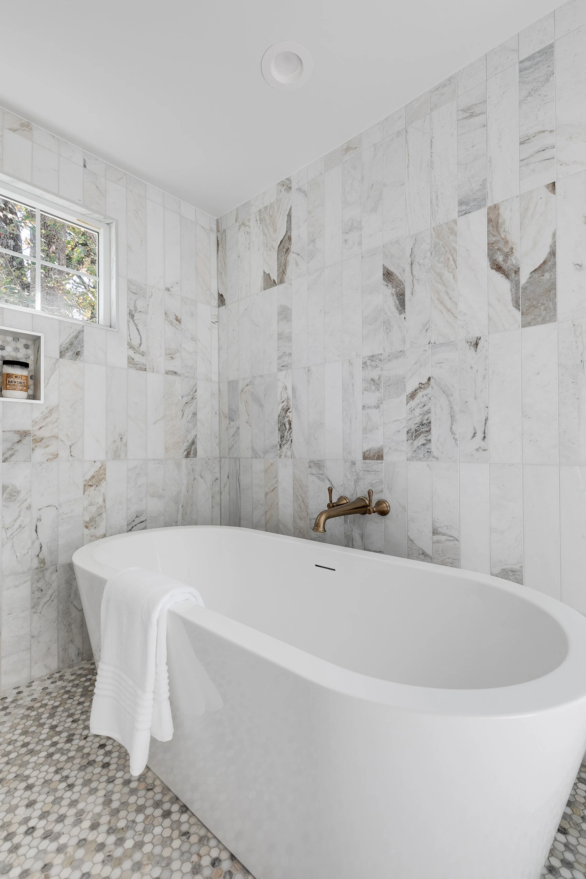Willway Residence
A High-End Renovation Rooted in Luxury & Livability
The Willway Residence renovation was a collaborative project with a developer where McQ & Co. reimagined the home with a focus on refined finishes and elevated functionality. Every update was designed to bring modern sophistication to an already impressive property, creating a residence that feels both luxurious and livable.
In-Home Spa Retreat
The outdated primary bathroom was completely transformed into a spa-inspired retreat, featuring a dramatic wet room with a glass enclosure that frames a freestanding tub and oversized shower. A custom double vanity with generous storage grounds the space, combining elegance with everyday practicality.
Beyond the primary suite, all five bathrooms were renovated to echo the same attention to detail and timeless sensibility, blending contemporary luxury with enduring design choices. The result is a home that resonates with today’s discerning buyers — thoughtfully designed, beautifully finished, and undeniably high-end.
At McQ & Co., we approach every project — whether with developers or private clients — with the same philosophy: to deliver interiors that are distinctive, elegant, and built to last, elevating both daily living and long-term value.
Developer: Cava Companies | Staging: Staged2Sell
