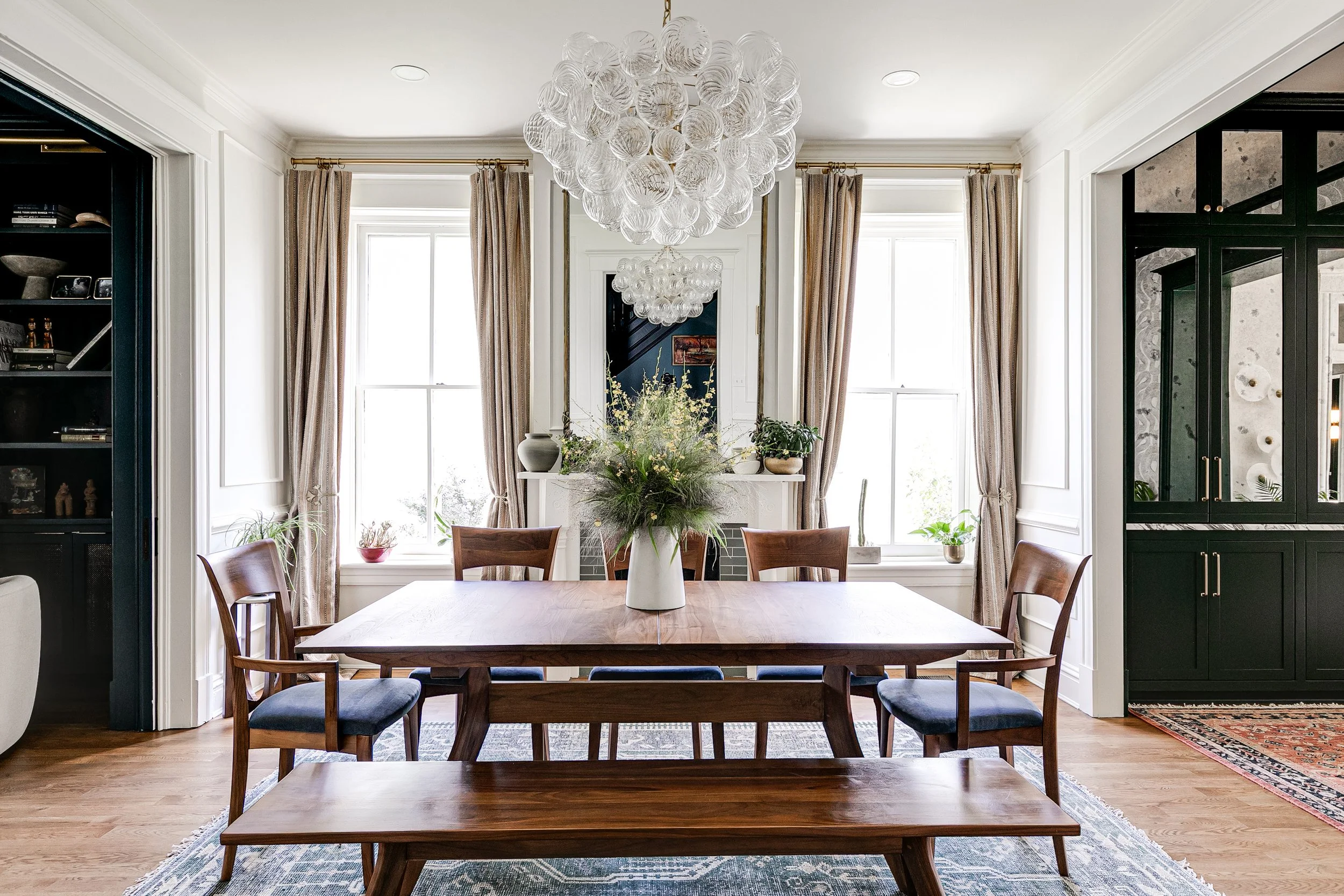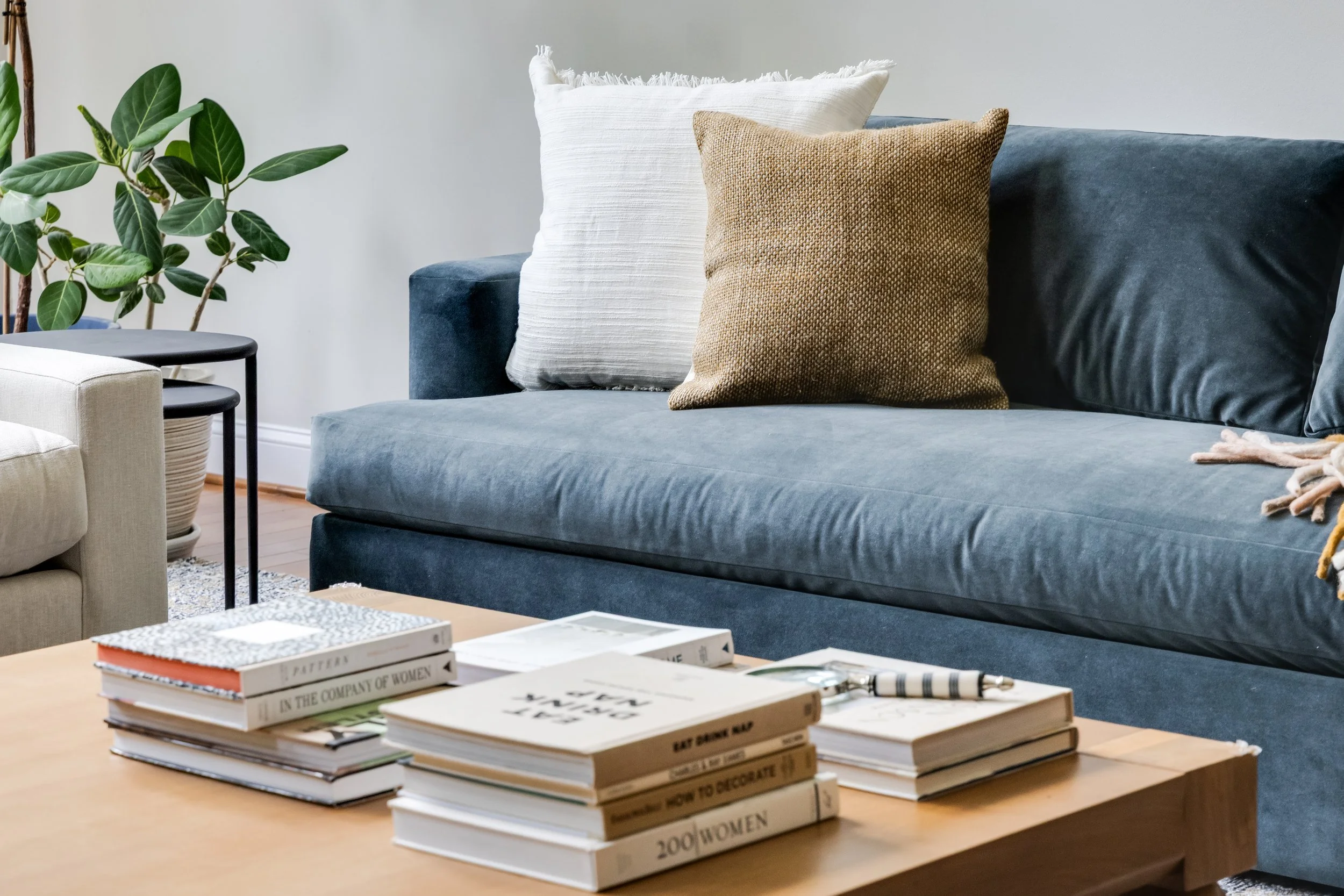Interiors for the Bold
Full-service interior design for the ones who refuse to live an ordinary life
At McQ & Co., we design layered, unforgettable interiors for those rich in spirit who have long outgrown predictable design. Our clients have built lives they’re proud of and expect their homes to rise to that same level. They’re not looking for more “stuff”; they’re ready for a home that reflects their standards, their stories, and the life they’re actively creating.
We don’t design status quo. We create high-impact spaces for people who set the standard. Every project is a full-scale transformation: strategic, luxurious, and tailored to how you actually live. The result is a home that moves you forward—an interior that reminds you what you’re worth every time you walk through the door.
Westham Residence
McQ & Co. partnered with a local developer to design the interior finishes of this custom new construction home in Richmond’s Westham neighborhood. With a stunning open-concept layout, designer kitchen, and spa-inspired bathrooms, this project highlights our refined, full-service approach.
Sleepy Hollow manor
An 8,000 square foot home brought thoughtfully into the present day. With strategic upgrades—like a sage-grey kitchen refresh and a moody blue living room—we transformed dated finishes into timeless sophistication. The result is a home that feels elegant, livable, and perfectly tailored for family life.
WilLway Residence
The Willway Residence renovation redefined luxury living through thoughtful upgrades across all five bathrooms, including a spa-inspired primary suite with a glass-enclosed wet room and custom double vanity. Collaborating with a developer, McQ & Co. elevated the property with finishes and details designed to resonate with discerning homeowners, balancing elegance with everyday comfort.
CoFlow Co-working
Coflow began as a blank 750-square-foot commercial shell. With a clear vision, we imagined and executed a full transformation, turning an empty space into a dynamic coworking hub that feels both elevated and approachable. Every detail was considered, from maximizing vertical space with a steel mezzanine to layering in flexible work zones that adapt to different needs.
Your next-level home starts here.
If you’re here, you already know your home isn’t matching the life you’re building—and you’re ready to change that.
Whether we are reimagining your entire home or curating a multi-room furnishing, the next step is simple: share your vision below. From there, we will review your project details and set up a time to discuss how we can bring that vision to life.




